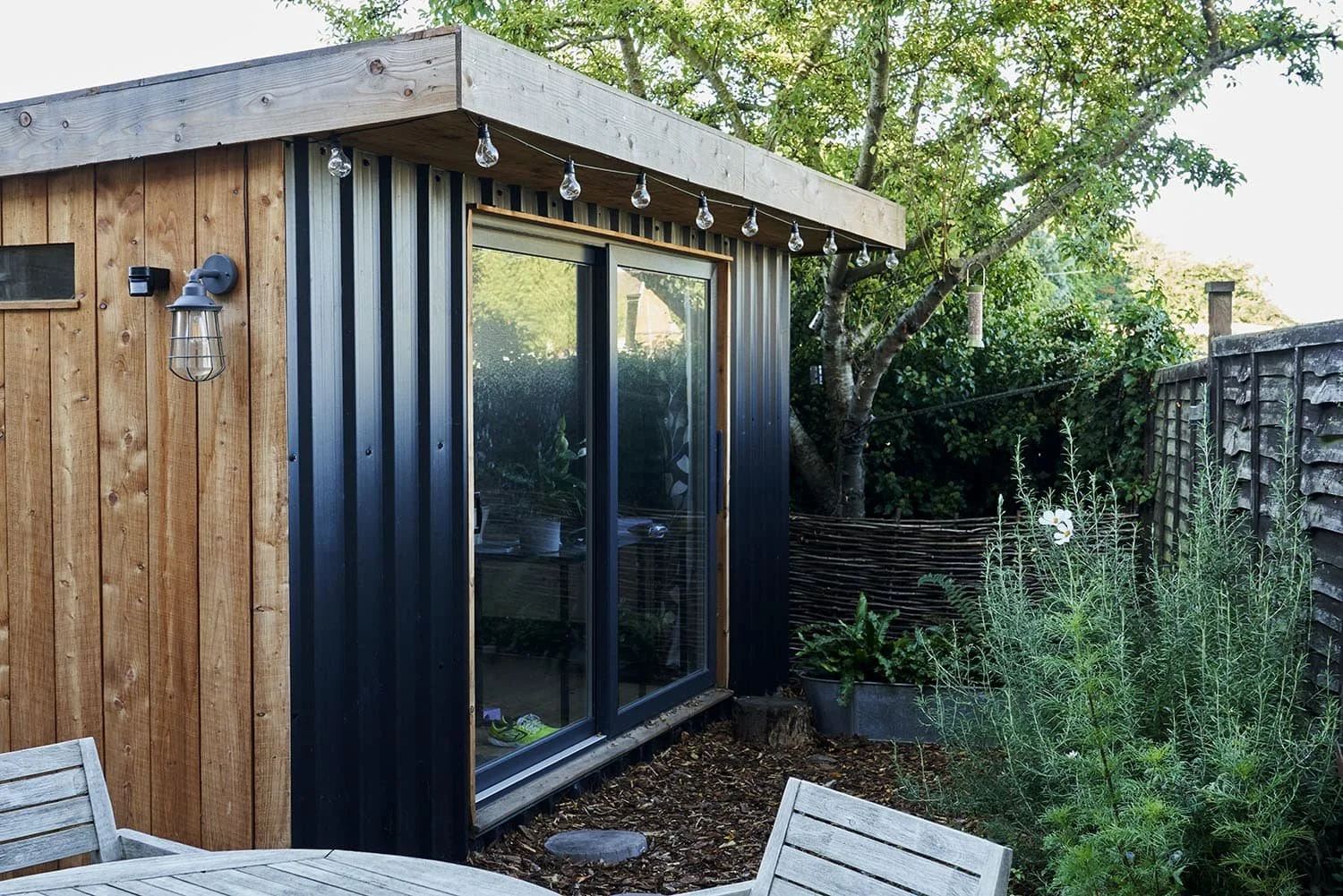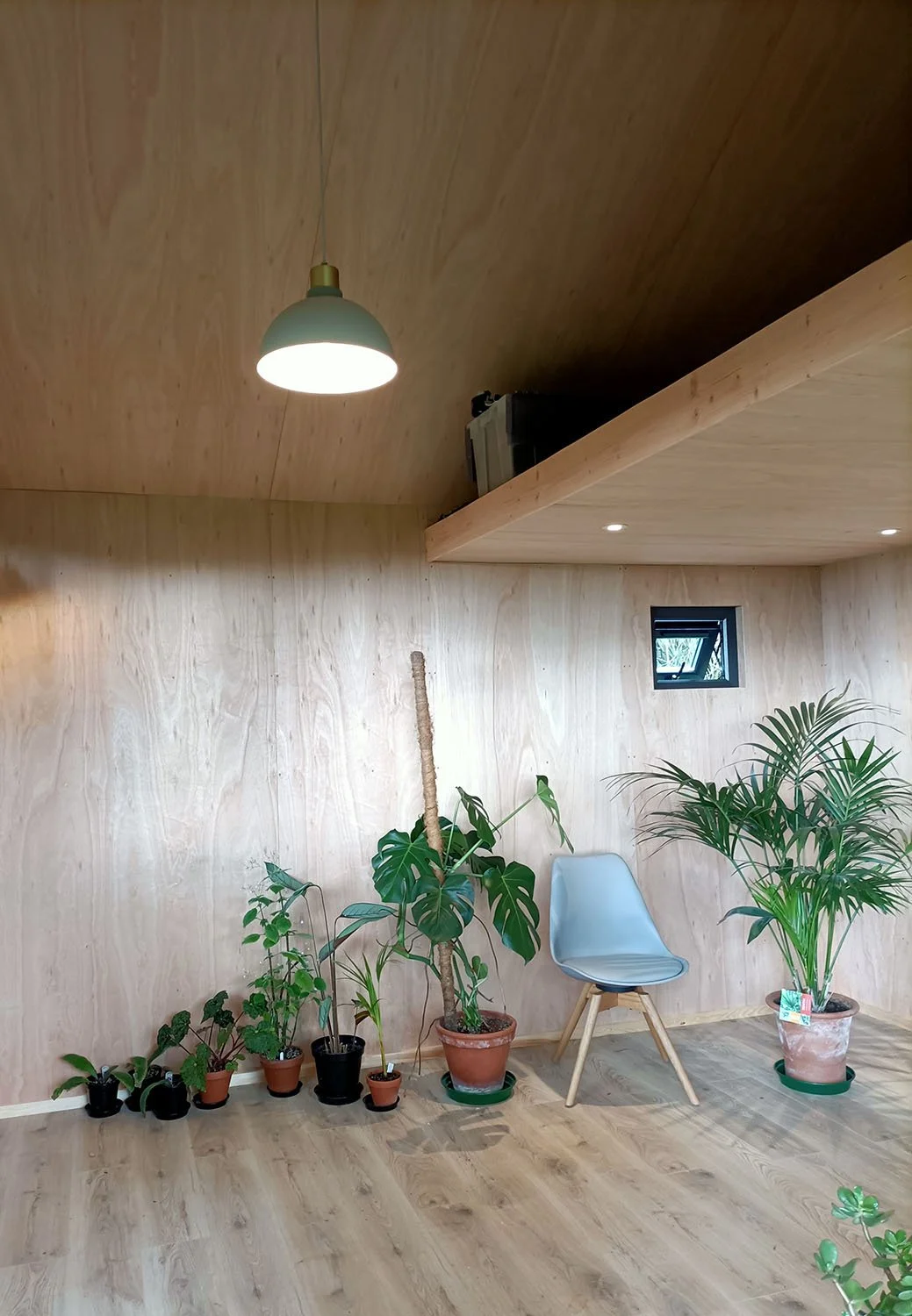Building offices in back gardens
Photo by Neil White
Over the past year and a half, the focus of many of our builds has been to create warm and stylish workspaces to suit the needs of those working from home. Because every cabin is bespoke, we tailor the design to make the most of the available space.
Size Considerations
For people living in houses with small or narrow gardens, we have generally built 3 x 5 metre structures at the garden boundary, leaving just enough room for all-around access. This size (15 square metres) is the largest a garden structure can be if within 1 metre of a boundary. We ensure all of our structures are well insulated, a serious consideration for those working at a desk year-round.
Allowing as much daylight as possible into office and studio spaces is an important part of our design process. This is achieved by having large French patio doors or sliding doors, usually between 6 and 8 feet wide in combination with long, horizontal windows at head height to give daylight without compromising privacy when you’re close to a neighbouring garden.
One half of a cabin with a partition wall and an overhead storage space.
Flexible Solutions
On sites where we have space to leave 2 metres from a boundary, we’ve built cabins with a footprint of 4 x 7 metres, with a dual pitch roof tall enough to accommodate a storage loft.
This design leaves at least 6 feet of head height on the ‘downstairs’ and 4 feet of storage space which can be accessed with a loft ladder or a bespoke wooden ladder.
The storage loft extends over about half of the floor space, creating a cosy area underneath it while still having a feeling of space in the half which is open all the way up to the ceiling.
On some of these larger cabins we have also divided the space with a partition wall with one half as a studio and the other as a potting shed or a bike store. Clients appreciate these options as it combines all of their outbuilding needs in one neat and stylish package, saving the expense of constructing two individual structures.


